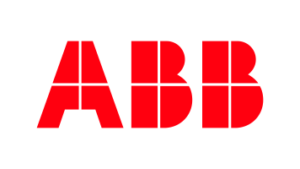
Waarom stekerbaar?
Stel je voor: een elektrotechnische installatie die snel, foutloos en efficiënt gemonteerd kan worden, zónder gedoe met losse draden, knippen, strippen of verkeerd aansluiten. Dat is precies waar stekerbaar installeren voor staat. Een slimme manier van installeren waarbij vooraf geprefabriceerde kabels en stekers worden gebruikt, die direct op de juiste plek aangesloten kunnen worden.
Elke steker binnen dit systeem is speciaal ontworpen. Wat dit systeem uniek maakt, is dat iedere functie zoals verlichting, wandcontactdozen of data zijn eigen kleur en mechanische sleutel (keying) heeft. Hierdoor zijn de onderdelen niet alleen visueel makkelijk te herkennen, maar passen ze ook fysiek alleen op de juiste aansluiting. Fout aansluiten is dus vrijwel onmogelijk.
Dankzij deze doordachte technologie kunnen installaties veel sneller én veiliger worden uitgevoerd. Dit bespaart kostbare tijd op de bouw en voorkomt aansluitfouten die later tot storingen of extra kosten kunnen leiden.
Stekerbaar installeren is bij uitstek geschikt voor prefab woningbouw, renovatieprojecten van woningen en (woon)zorgprojecten. Deze installaties lenen zich echter ook perfect voor transformaties van kantoorgebouwen naar appartementen, studentenunits of hotels.
- Tijdbesparing — 60 tot 80% sneller!
- Tot 90% minder faalkosten
- 100% onderhoudsvrije installatie
- Duurzaam en circulair
- Toegestaan in gesloten wanden en plafonds
- Stekkerbare installatie volgens praktijkrichtlijn NEN NPR 5310
- Beschermd tegen verkeerd plaatsen en onderhoudsvrij
- Grote verscheidenheid aan insteekbare producten
- Minimale productafmetingen
- Individuele en duidelijke markering van de componenten door middel van letters en kleur
Over het geheel genomen bieden stekerbare installaties gemak, flexibiliteit en efficiëntie bij elektrische verbindingen. Ze vereenvoudigen installatieprocessen, verlagen de kosten en bieden aanpassingsvermogen voor toekomstige wijzigingen en upgrades.
Waarom BIM?
Building Information Modeling (BIM) biedt een groot aantal voordelen die een revolutie teweegbrengen in de architectuur-, engineering- en constructie-industrie (AEC).
- Verbeterde samenwerking en communicatie
- Verbeterde visualisatie en ontwerpnauwkeurigheid
- Clashdetectie en risicobeperking
- Verbeterde kostenraming en projectplanning
- Efficiënte constructie en minder nabewerking
- Duurzaamheid en energieanalyse
- Facilitair beheer en levenscyclusondersteuning
- Verbeterde projectcoördinatie en conflictoplossing
Over het geheel genomen helpt BIM projectworkflows te stroomlijnen, risico's te verminderen en de prestaties van gebouwen te optimaliseren, wat leidt tot aanzienlijke tijd- en kostenbesparingen gedurende de gehele levenscyclus van het project.
Door de veelzijdigheid van BIM kan het gedurende de gehele levenscyclus van een project worden gebruikt, van ontwerp en constructie tot facility management en daarbuiten.
BIM integreert interdisciplinaire gegevens om gedetailleerde digitale representaties te creëren die worden beheerd in een open cloudplatform voor realtime samenwerking. Het gebruik van BIM geeft u meer zichtbaarheid, verbetert uw besluitvorming en biedt duurzamere opties en kostenbesparingen voor AEC-projecten.
Hier volgen nog meer belangrijke dingen die u met BIM kunt doen:
- 3D-visualisatie
- Clashdetectie en coördinatie
- Hoeveelheidsstart en kostenraming
- Bouwplanning en volgordebepaling
- Energieanalyse en duurzaamheidsbeoordeling
- Facilitair beheer en bedrijfsvoering
- Samenwerking en communicatie
- Renovatie en aanpassing
De VN verwacht dat de wereldbevolking in 2050 9,7 miljard zal bereiken. De mondiale AEC-industrie moet zich bezighouden met slimmere, efficiëntere ontwerp- en bouwpraktijken, niet alleen om gelijke tred te houden met de mondiale vraag, maar ook om slimmere, veerkrachtigere ruimtes te creëren.
Met BIM kunnen ontwerp- en bouwteams niet alleen efficiënter werken, maar ook gegevens vastleggen die tijdens het proces ontstaan. Deze gegevens zijn nuttig voor inbedrijfstelling en onderhoud. Daarom neemt het aantal BIM-mandaten wereldwijd toe.
Ontgrendel de kracht van BIM
En krijg een oplossing op maat die uw visie omzet in werkelijkheid.















