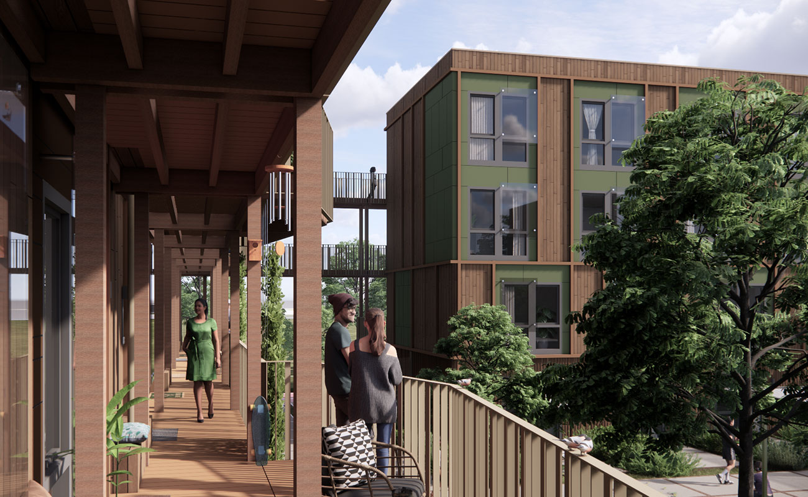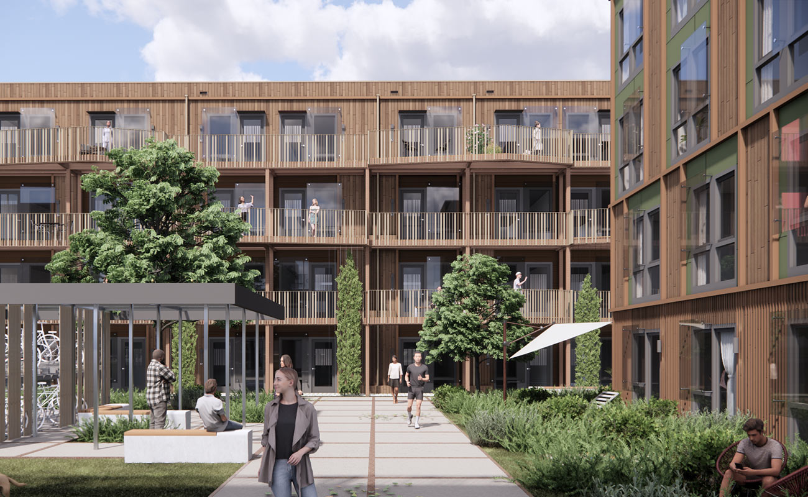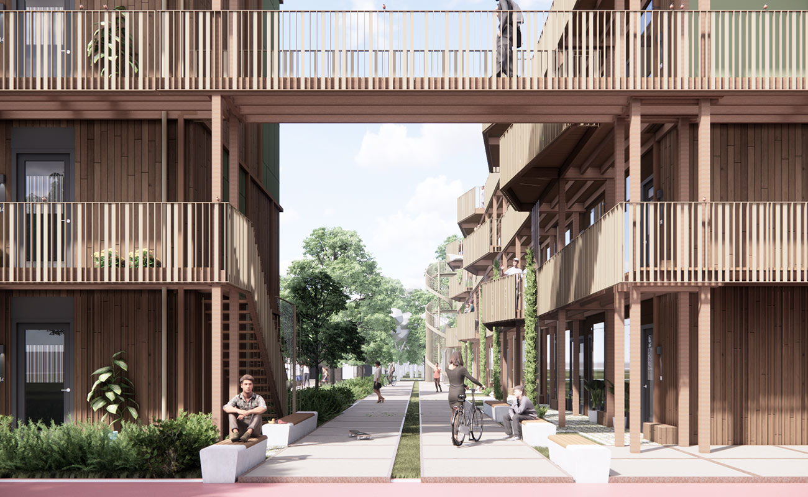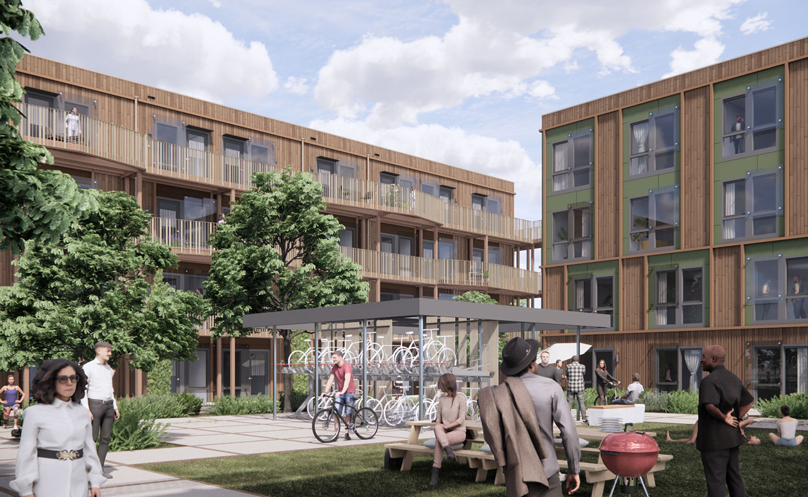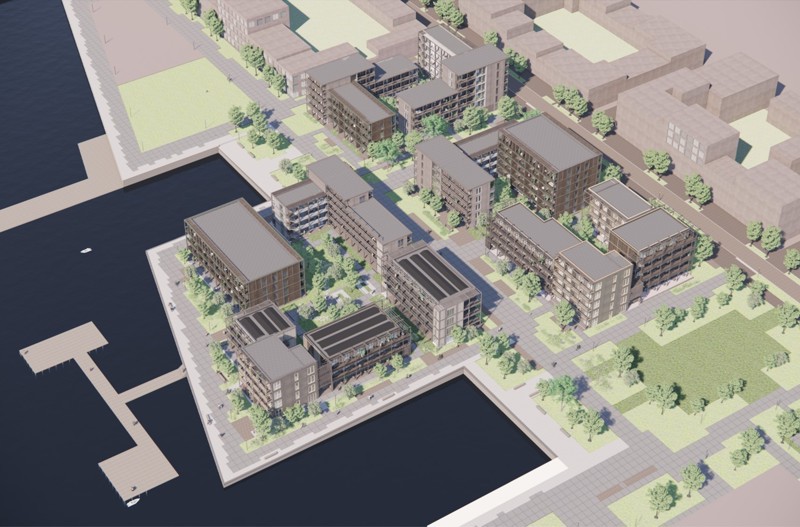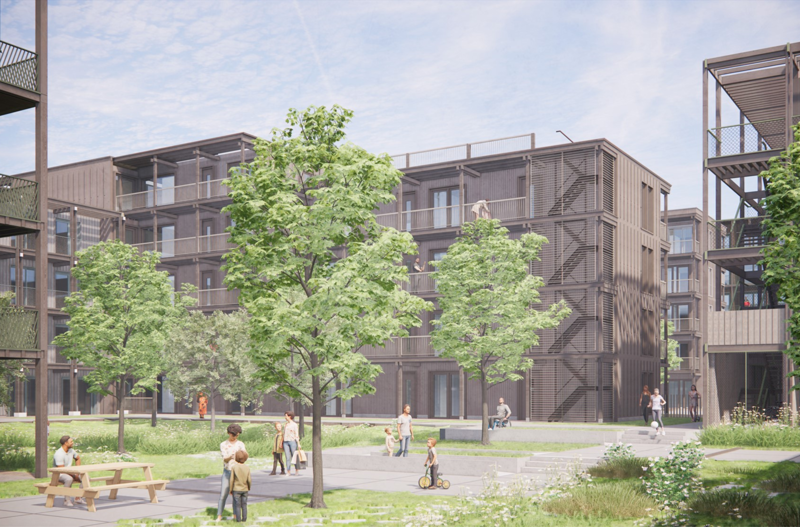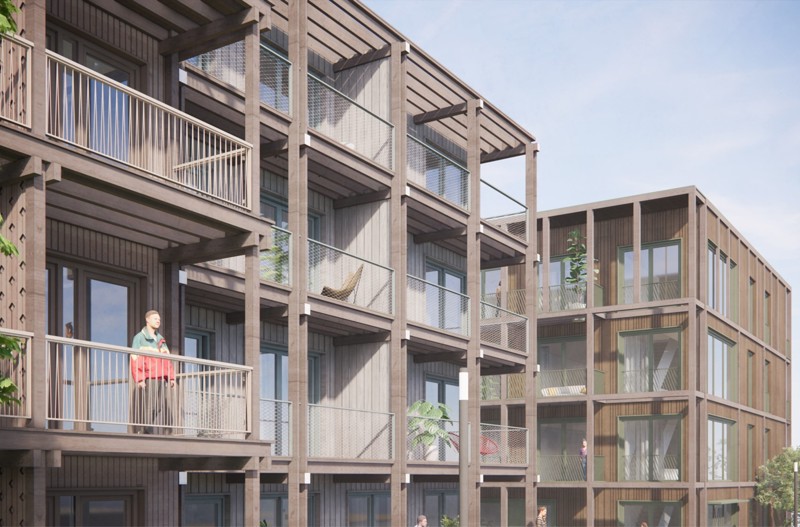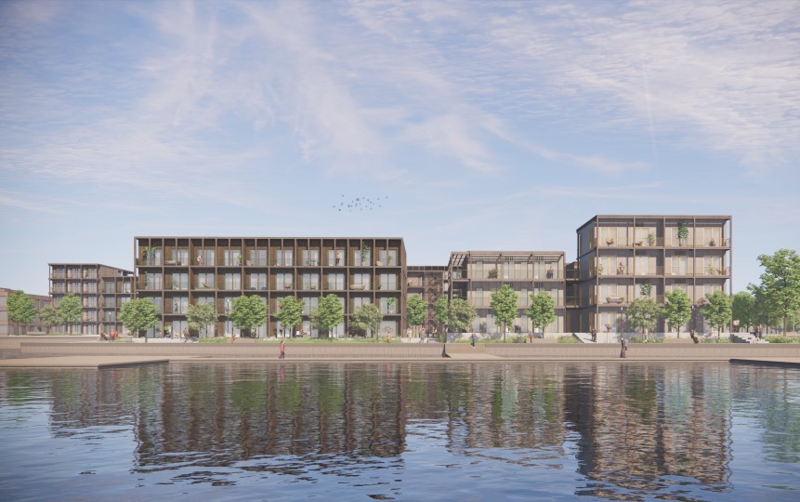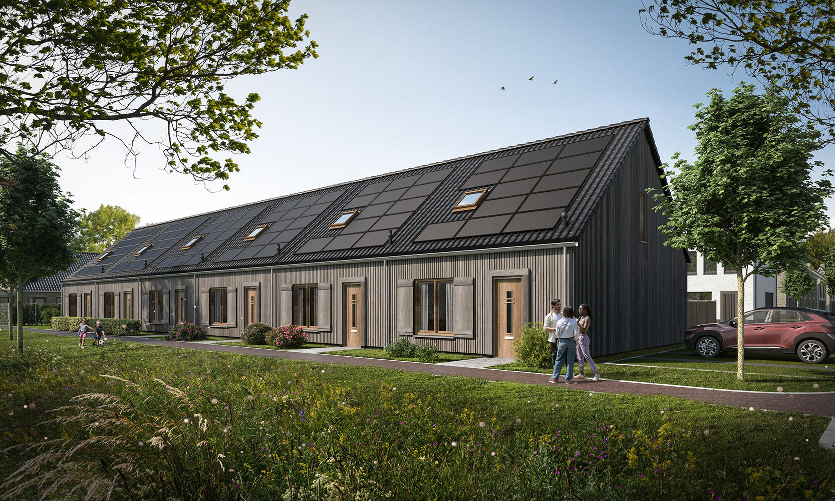Biobased woningen te Hijken
Drenthe, The Netherlands
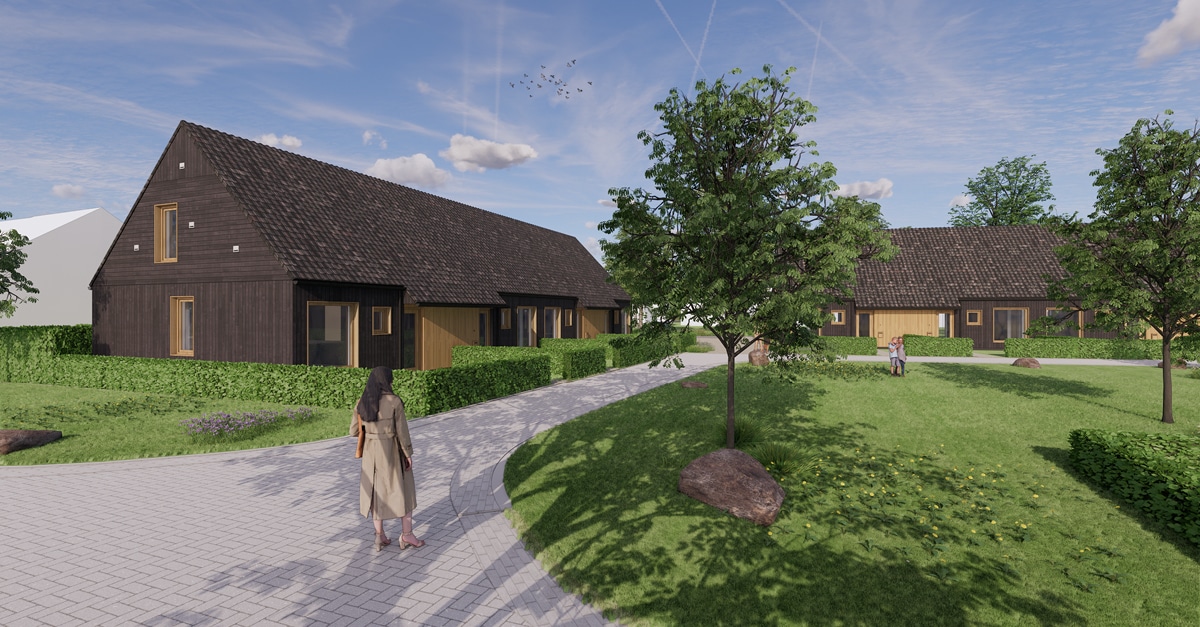
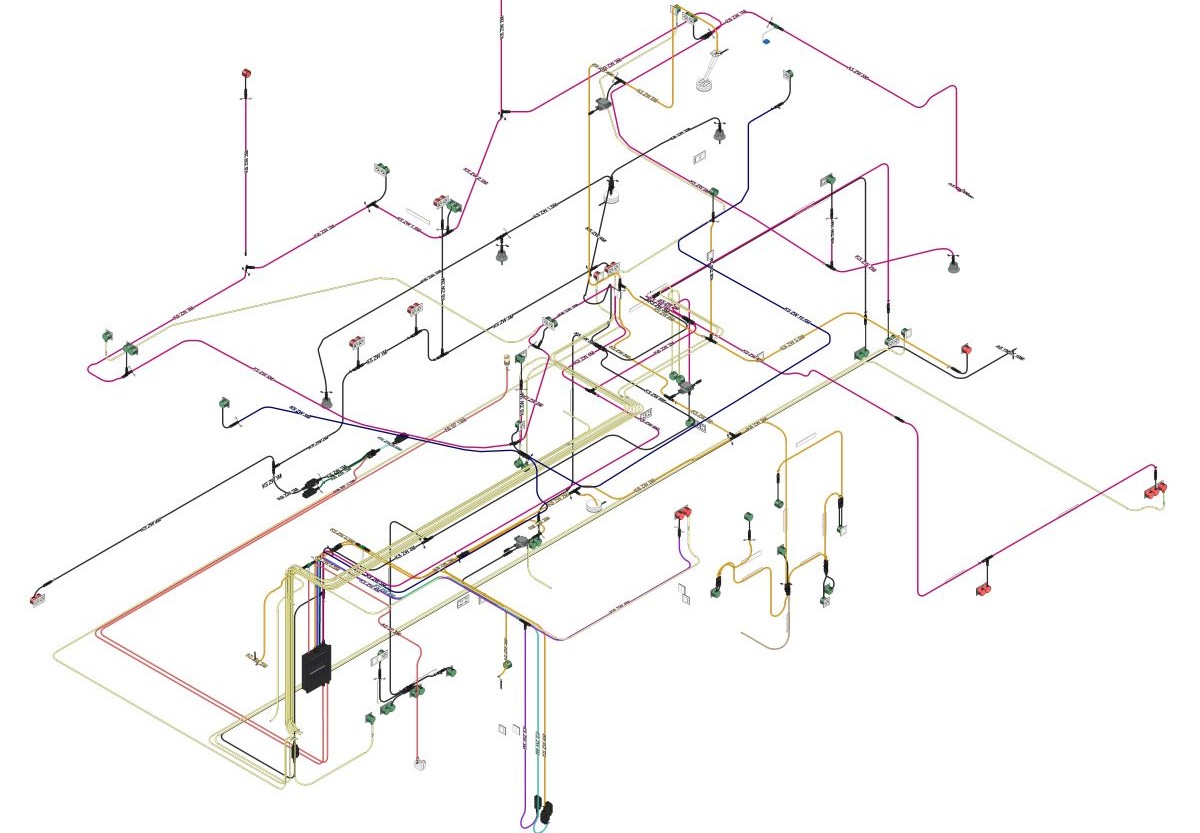
Klant:Woown
Partner:Kopp
Dienst:Turnkey pluggable electrotechnical installation
In het charmante dorpje Hijken – gelegen op het Drents Plateau en bekend om zijn mix van stenen huizen en traditionele zwarte houten schuren – ontstond een uniek woningbouwinitiatief. Als onderdeel van een winnend ontwerp van DAAD Architecten en Bongers – van Dijk Bouw b.v. werden acht betaalbare biobased woningen ontwikkeld die het architectonische erfgoed van de regio weerspiegelen en tegelijkertijd duurzaamheid en innovatie omarmen. Geïnspireerd door de zwarte schuurstructuren van de regio, omvat het project twee woonblokken die zijn ontworpen als moderne interpretaties van traditionele Drentse schuren. Prefabricage speelde een belangrijke rol bij het optimaliseren van de betaalbaarheid en het verminderen van de milieu-impact, waarbij belangrijke elementen zoals badkamers en nutsvoorzieningen off-site werden gebouwd. Daarnaast werden grindkernpalen gebruikt voor de fundering – een innovatief, biobased alternatief voor beton, wat de milieubewuste visie van het project verder ondersteunt. Bij Plug and BIM waren we er trots op een bijdrage te leveren aan deze vooruitstrevende ontwikkeling door de volledige elektrische installaties in 3D te engineeren en te ontwerpen met behulp van ons plugbare systeem. Onze rol omvatte het integreren van een slimme, modulaire aanpak in het elektrische ontwerp, wat zorgde voor precisie, snelheid en flexibiliteit binnen het geprefabriceerde bouwproces. Door gebruik te maken van onze plug-and-play-technologie ondersteunden we de duurzaamheidsdoelstellingen van het project en zorgden we tegelijkertijd voor een veilige, hoogwaardige en toekomstbestendige elektrische infrastructuur.
Laten we contact opnemen
